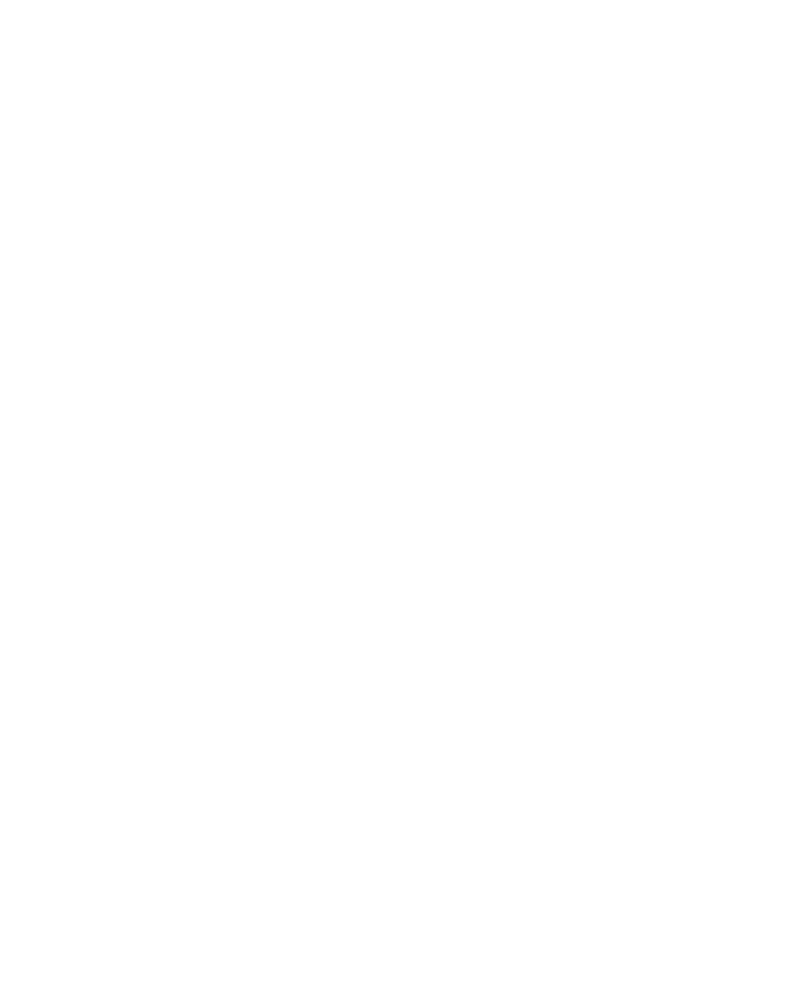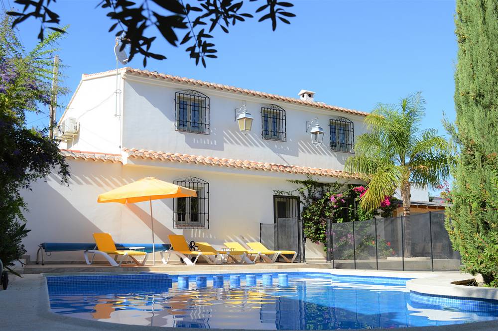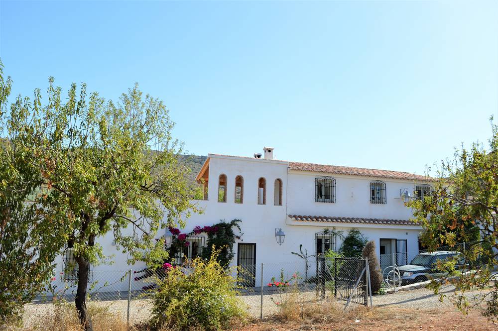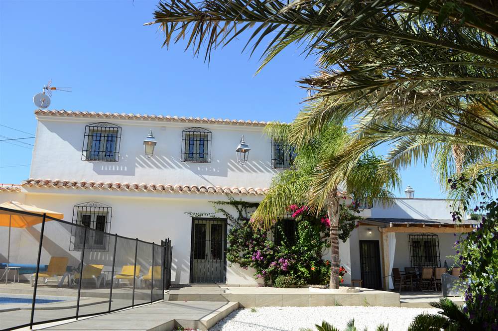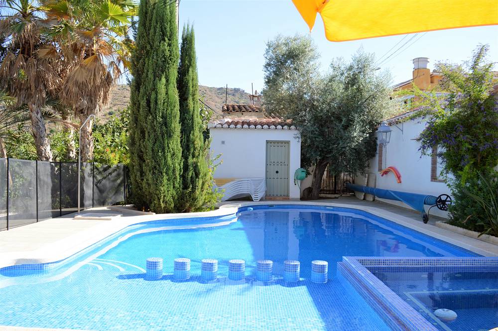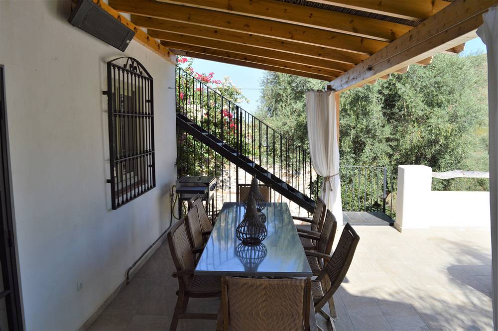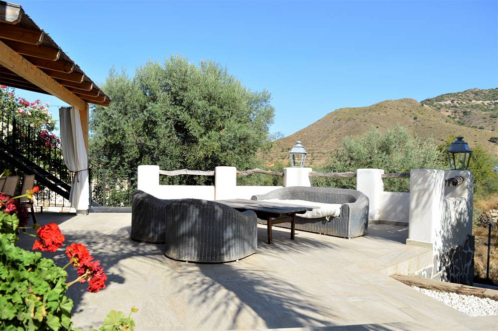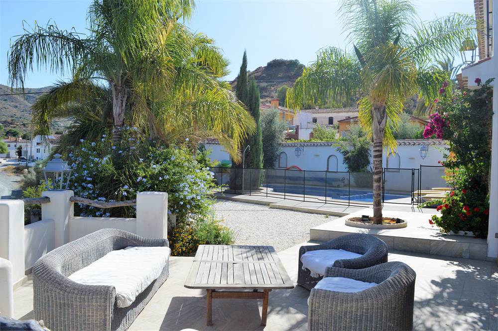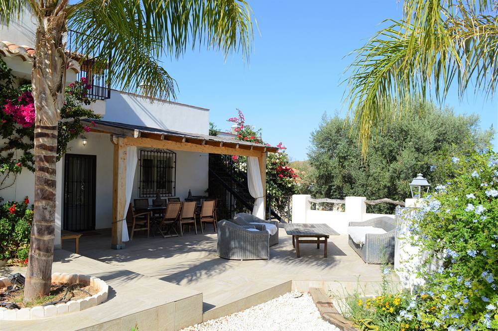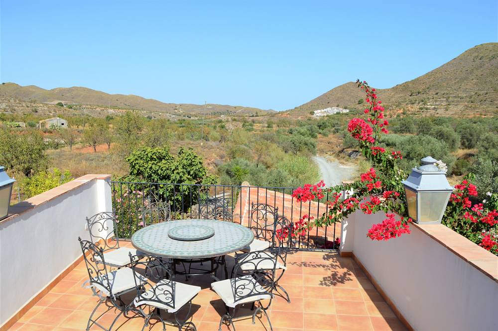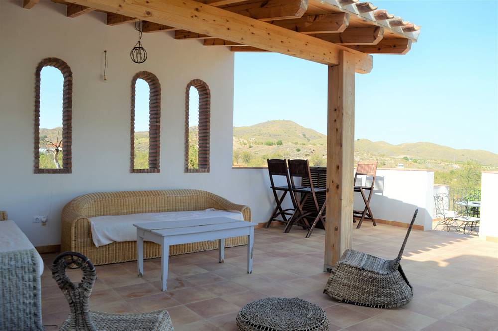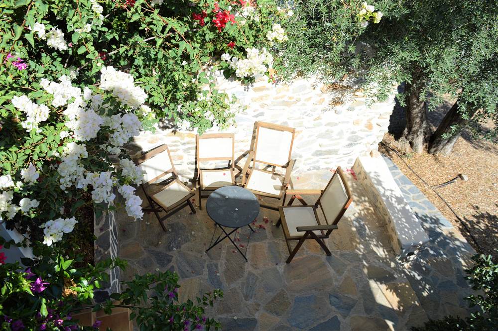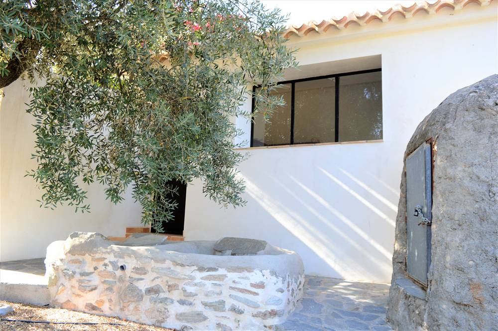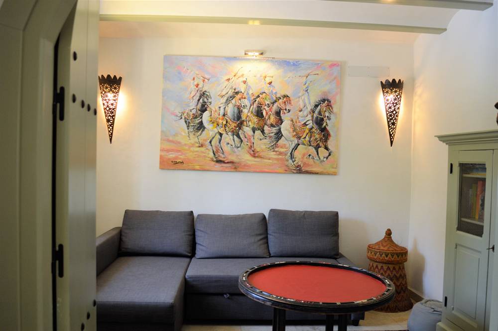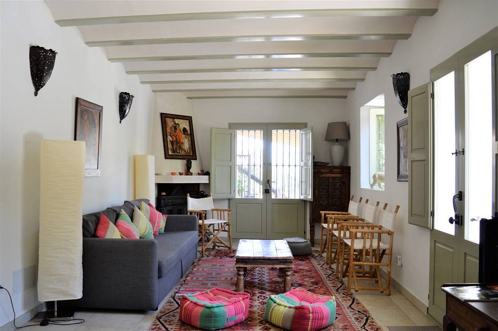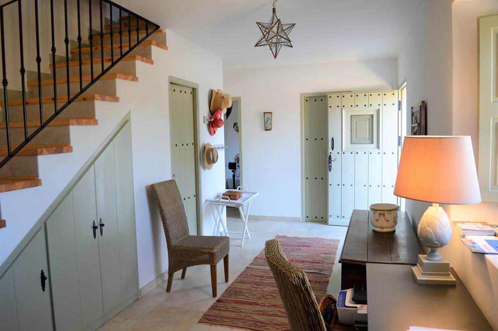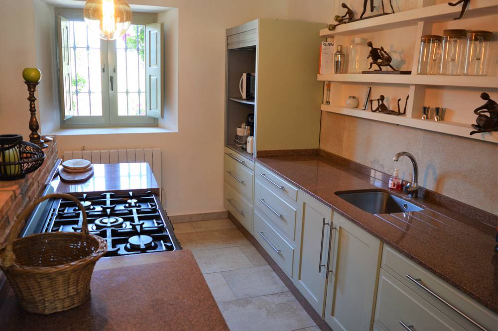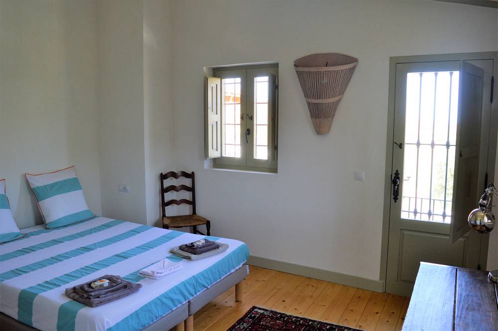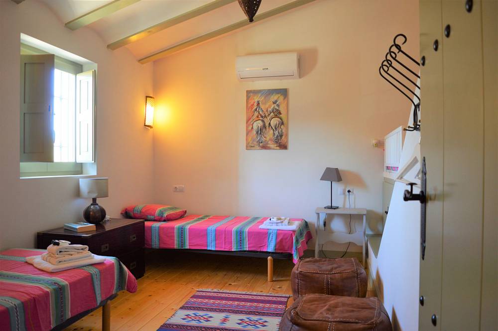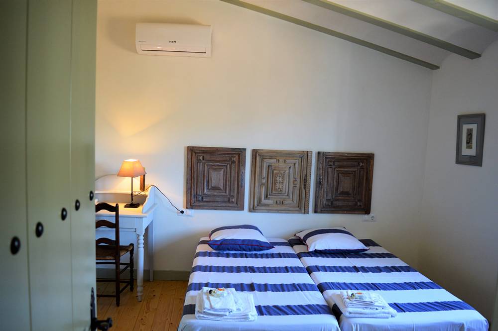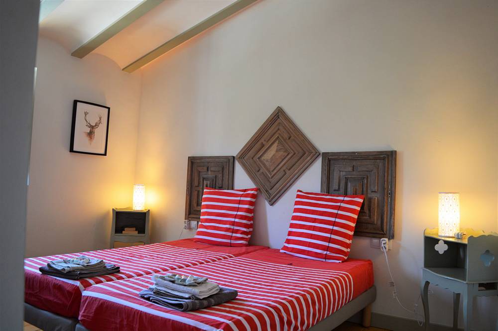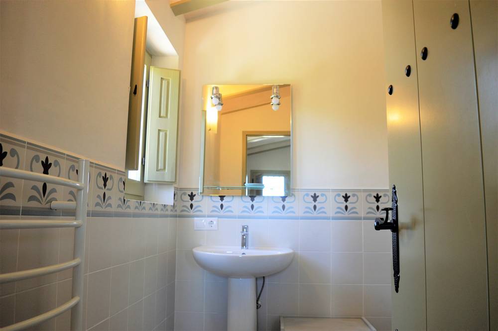Our Listings | OLV1646
Lubrin | € 395.000
Property Specs
-
Ref: OLV1646
-
Type: Cortijo
-
Bedrooms: 5
-
Bathrooms: 4
-
Build: 343m²
-
Plot size: 1,200m²
-
Pool: Yes
-
EPC Rating: TBA

Energy Performance Certificate
The energy performance certificate is a report that describes how efficient a home is in terms of energy consumption. It assigns an energy rating to each home on a scale which ranges from "A" (the most efficient) to "G" (the least efficient).
This properties EPC certificate is rated as:- TBA
Spanish homes which are designed to keep "cool" in the summer months, traditionaly have lower EPC Ratings.
Preview Description
This magnificent 5 bedroom, 4 bathroom newly renovated and reformed Cortijo has been finished to a high standard and is located in the charming village of El Marchal, the property boasts lovely gardens and fabulous private swimming pool.
Full Description
This wonderful property is just a 5 minute drive from the popular market town of Lubrin where you will find all the amenities for day to day living as well as some great Tapas bars.
The picturesque village of Bedar is under 15 minutes away and the coastal resort of Mojacar is less than 40 minutes away.
This fine looking property located on the edge of the village is close to the church and has good access. Double gates open into a large graveled driveway where you will find parking for many vehicles.
A heavy wooden door opens into a spacious, light entrance hall where you immediately notice the quality and attention to detail that has gone into the property.
Located off the entrance hall you will find the first of the guest bedrooms, the room features a lovely fitted wardrobe with original glass doors. Also off the entrance hall is the first of the family bathrooms as well as a separate cloakroom.
A hallway from here leads to the wonderful sitting room, this delightful room includes a large corner fireplace with wood burning fire. There are exposed wooden beams and double doors to the outside dining area as well as double doors to the pool area. The room has been cleverly designed with bespoke bi-folding wooden doors separating a cozy snug/ television room at one end, these can be opened when entertaining.
A few steps down from the entrance hall lead into the superb kitchen/dining room, this beautifully designed and finished area again features exposed beams, a corner fireplace with a wood burning fire.
There is a high quality modern fully fitted kitchen with free standing range style cooker, a fabulous brick wall divides the dining space from the kitchen area however keeping the open plan effect.
There is a door to rear providing access to the rear dining terrace and a door to the driveway, ideal access for the shopping.
A flight of wooden stairs lead up from the entrance hall to the first floor where a large landing area provides access to the accommodation. All rooms have been individually designed and the first spacious bedroom includes twin beds as well as a cleverly positioned bespoke bed above the stairs.
The second spacious bedroom has fitted wardrobes and these two bedrooms share a large family bathroom. The third bedroom on the first floor includes a full en-suite bathroom and leading on from here you will find the sizable master bedroom which again includes en-suite bathroom with traditional Spanish style wall tiles.
An external door from this room leads out to a stunning roof terrace, this significant, split level terrace features a shaded chill out area, seating area and wonderful dining area overlooking the beautiful surrounding countryside.
There are also external stairs from here leading down to the gardens and pool area.
The first floor also has a separate cloakroom and store cupboard off the landing area.
The covered terrace from the kitchen and living room is a perfect area to dine, barbeque and entertain.
Located off this terrace is a comfortable seating area surrounded by the mature gardens and Palm trees that surround this fabulous property. A gravelled low maintenance garden from here leads to the superb private swimming pool which has been individually designed with children’s area and Jacuzzi seating area.The pool is heated and there is a good amount of storage in the pool pump house.
There is plenty of space to sunbathe and relax around the pool terrace and a gate from here gives access to the street to the front.
Steps lead down from the dining terrace to another garden where you will find a beautifully mature Olive tree, a charming terrace off the garden surrounded by colourful Bougainvillea gives access to a large utility/storeroom.
Leading on from here you will you find the original bread oven for the Cortijo, this is in excellent condition and a real feature, behind this is an added bonus, a large and bright art studio, perfect for many uses or could be converted into a separate annex for further accommodation if required.
This superb country property comes with all main services, internet, electric wall heaters and air conditioning.
Property Features
-
Air conditioning
-
Electric radiators
-
Fireplace
-
Wood burner
-
Off road parking
-
Storage
-
Double glazing
-
Fitted wardrobes
-
Utility room
-
Terrace
-
Private garden
-
Mountain view
-
Countryside view
Request more info
Similar Properties
View more Cortijos for sale in Lubrin
QUICK SEARCH
We keep moving forward, opening new doors, and doing new things because we are curious and curiosity keeps leading us down new paths
- Walt Disney
